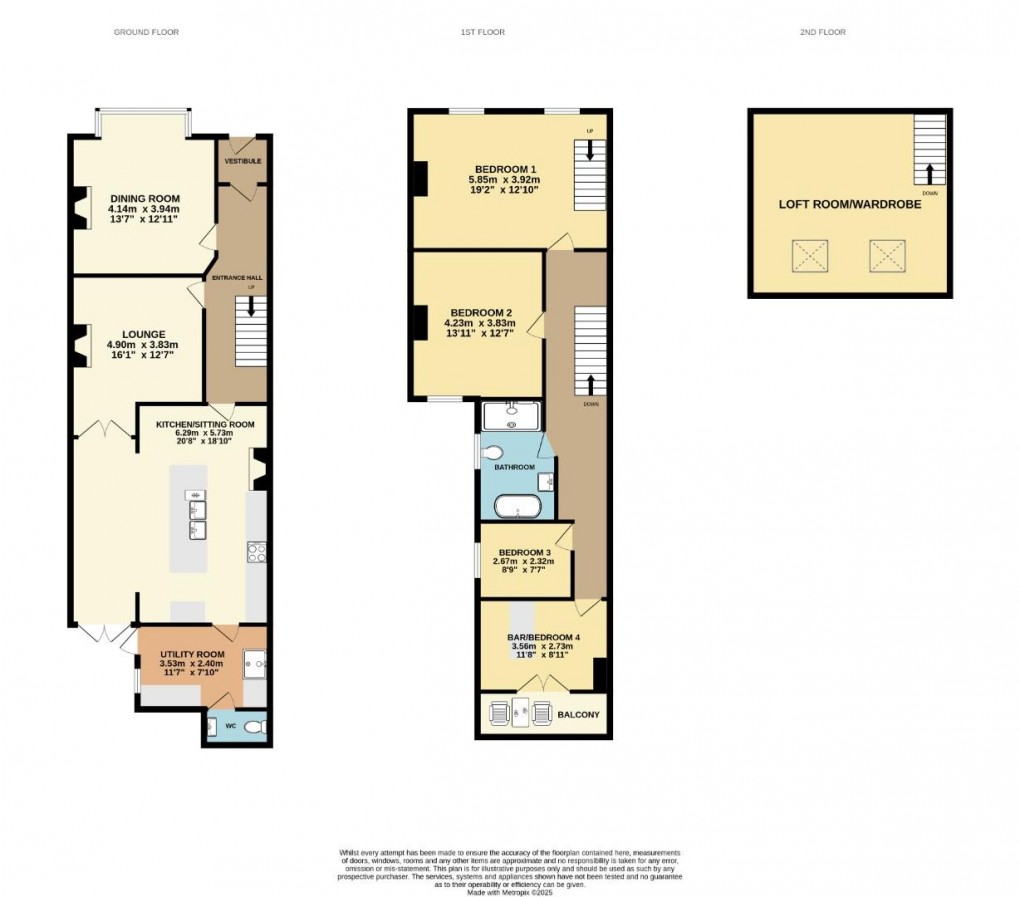Description
- Four Bedroom Period Semi Detached Family Home
- Immaculate Internal Presentation
- Landscaped Rear Garden
- Off Road Parking
- Gas Central Heating and Double Glazing
- Bespoke Internal Design and Decor
- Much Sought After Location
- Close to Local Schools and Amenties
- A Brief Walk to Town Centre and Mesnes Park
- No Upward Chain
Sapphire Homes are delighted to bring to market this stunning 4 bedroom semi detached period property that has been extensively renovated throughout and is located in a much sought after residential location, offering close proximity to outstanding local schools, transport links alongside local amenities including Haigh plantations and Mesnes Park. Wigan Hospital and the town centre are a short walk away. In brief the accommodation comprises of a vestibule which leads to a welcoming entrance / hallway with stunning tiled flooring and provides access to two large reception rooms which is used as a formal lounge and dining room and to the rear elevation there is a large open plan kitchen / dining / family room with a bespoke design, integrated appliances and patio doors which lead to the rear garden. Beyond the kitchen there is a separate utility room with access to the rear garden also and there is a downstairs W.C. To the first floor, the large gallery landing provides access to 4 generous bedrooms with the master having a loft room with staircase access which is used as a robe / dressing room. One bedroom is also used as a home bar area which boasts a balcony to the rear which is perfect for entertaining friends / family. There is also a luxury family bathroom with modern 4 piece suite in white with freestanding bath and large walk in shower. This property has been designed and all works completed to a bespoke and high standard which blends contemporary and modern finishing's with the traditional and period property characteristics. Warmed by Gas Central Heating throughout, the property also benefits from UPVC double glazing and a stunning internal décor and design. Externally to the front elevation is a low maintenance front garden with off road parking for 1 vehicle and access to the side elevation. To the rear is an Indian stone patio, established lawn, BBQ terraced area and a stunning swimming pool to the rear elevation. Early internal viewing is a must.
GROUND FLOOR
Entrance / Hallway
Lounge
Kitchen / Dining / Family Room
Utility Room
W.C.
FIRST FLOOR
Landing
Master Bedroom
Loft Room
Bedroom 2
Bedroom 3
Bedroom 4
Family Bathroom
EXTERNAL
Rear Garden
Shed
Swimming Pool
Floorplan

To discuss this property call us on:
Market your property
with Sapphire Homes
Book a market appraisal for your property today. Our virtual options are still available if you prefer.
