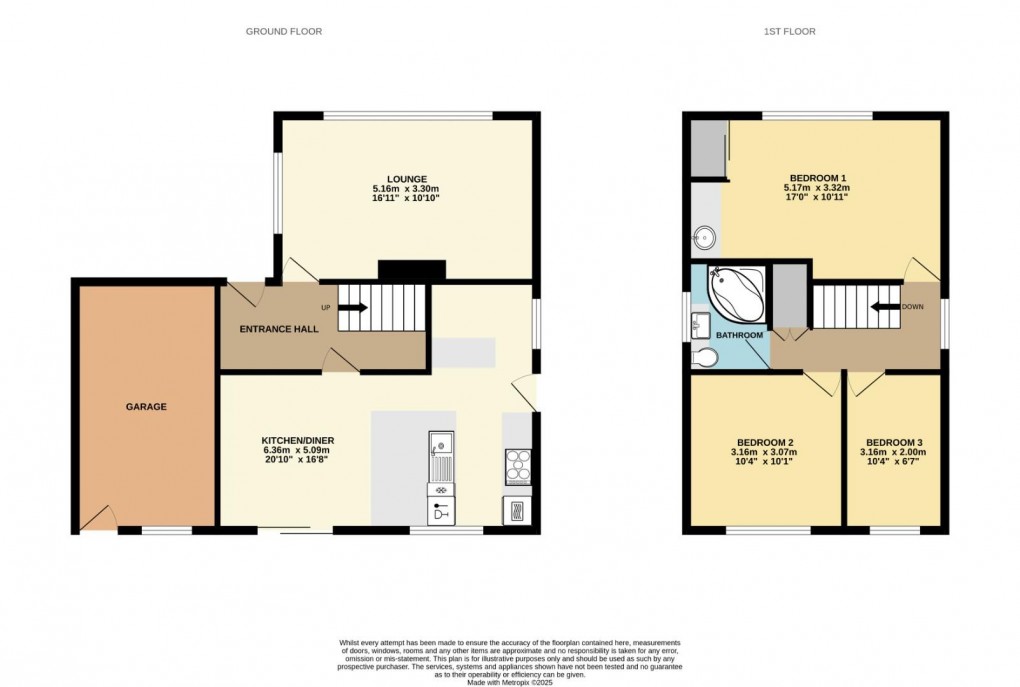Description
- Fabulous 3 Bedroom Detached Family Home
- Gas Central Heating and Double Glazing
- Modern Tasteful Decor
- Much Sought After Location in Shevington Village
- Generous Plot with Potential for Extension (STP)
- Triple Car Driveway and Spacious Garage
- Brief Walk to Millbrook Primary School & Shevington High School
- Close to Transport and Commuter Links
- Perfect for Couple or Family
- Early Internal Viewing is a Must
Sapphire Homes are delighted to offer For Sale this wonderfully presented and deceptively spacious 3 bedroom detached family home which has been home to the current owner for over 20 years. The property sits on a quiet, private and generous plot and seamlessly combines idyllic family life with modern internal comforts, providing a perfect home for a family. It is also conveniently located for local amenities and schools with Millbrook Primary School less than 100 metres distance and is only an 8 minute walk through the estate to Shevington High School so is perfect for a family with children. On top of that, the village and local amenities are within easy reach and there are also picturesque walks through Elnup woods a few minutes walk away which is perfect for those who enjoy countryside and woodland walks. Lastly, the commuter and transport links are also excellent with the M6 and M58 behind within easy reach as well as Gathurst & Appley Bridge train stations. In brief the accommodation comprises of a welcoming entrance / hallway which provides access to the lounge to the front elevation and to the rear there is a large open plan kitchen / dining / family room with designer fitted kitchen and worktops, integrated appliances and lots of extras to compliment. The kitchen also provides access to the pantry which is useful storage in a family home. To the first flooring the landing provides access to three well appointed bedrooms with the master bedroom boasting a dressing area and fitted robes. The landing also provides access to a family bathroom with modern three piece suite in white with shower over bath. The property is warmed by gas central heating and boasts newly installed windows and doors and a tasteful internal decor. Externally there is ample off road parking leading to attached garage with potential for extension (STP) & to the rear is a newly landscaped garden with Indian stone patio area, lawn & shed offering storage. Early internal viewing is a must.
GROUND FLOOR
Entrance / Hallway
Upon entry, you are greeted by a large hallway with access doors off to the front sitting room, dining kitchen, snug area and stairs to the upper floor.
Lounge
The front-facing lounge is a generous space, perfect for relaxing evenings with family and friends or, as is currently used, a games room for the children! A cloakroom area to the ground floor adds to the home's practicality.
Kitchen / Dining / Family Room
The expansive newly fitted designer dining kitchen is full of top of the range fully integrated appliances, including top brands such as the Neff hide n slide oven, AEG induction hob, Franke twin sinks, wine cooler fridge, incinerator waste food disposal system, instant boil tap with filter water, flat surface mounted phone charger, pull-up concealable power outlets. The large bespoke designed kitchen island conceals all kitchen appliances and recycle bins, plus provides heaps of storage cupboards hidden all underneath.
Pantry Area
Accessed from the kitchen, the walk in pantry is perfect for keeping hoovers, ironing boards etc out of view
FIRST FLOOR
Landing
Bedroom 1
The master bedroom is an impressive, spacious area at the front of the house, offering plenty of room for relaxation. It even comes with a custom-made built in ‘beauty parlour’ and waterfall tap sink. Fitted sliding door wardrobes offer ample his ‘n’ hers storage.
Bedroom 2
Bedroom 2 is a generous double bedroom to the rear of the property.
Bedroom 3
Bedroom 3 is a generous single bedroom to the rear of the property.
Family Bathroom
The family bathroom features a 3 piece suite in white with shower over the bath, WC, feature ceramic sink, and heated towel rail, combining functionality with style.
EXTERNAL
With ample off road parking, this newly laid tarmac driveway with premium block edging, accommodates parking for up to three cars. The property also includes an large integral single garage with recently fitted new door and windows. It also has through access with a rear door giving alternate entry to the garden terrace.
Garage
Rear Garden
To the rear, the garden enjoys a sunny aspect and boasts a large Indian stone terrace area which was installed within the last 18 months. Perfect for children playing, BBQs and enjoying the sunshine. A picket fence, fitted with double gates, leads to the large grass laid-to lawned garden area and shed for extra storage.
Floorplan

EPC
To discuss this property call us on:
Market your property
with Sapphire Homes
Book a market appraisal for your property today. Our virtual options are still available if you prefer.
