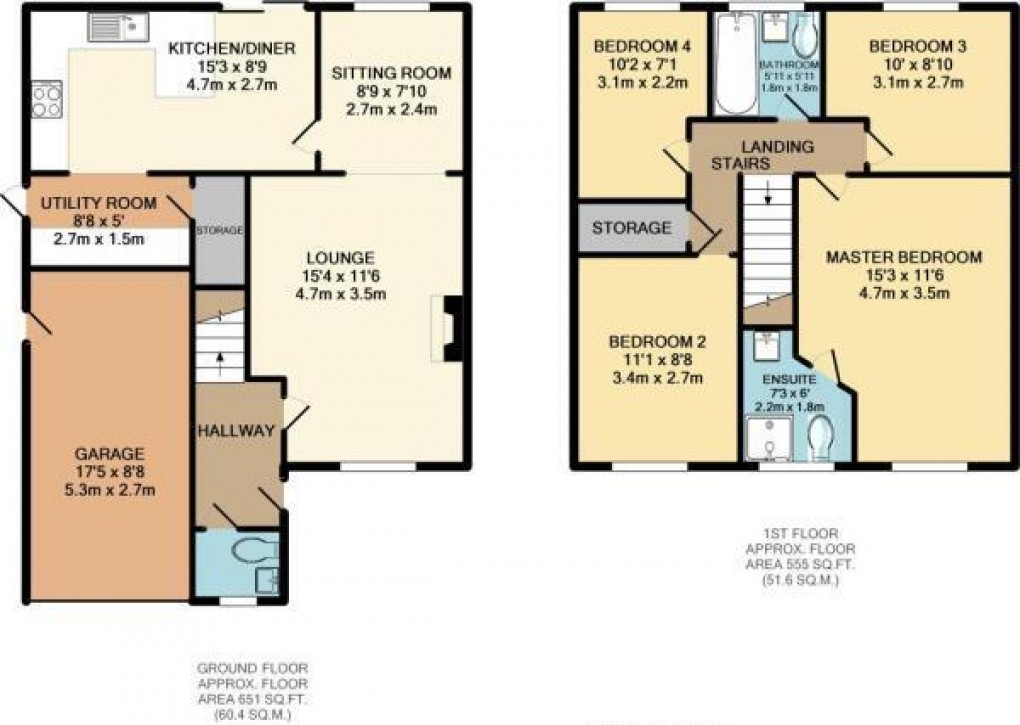Description
- Four Bedroom Detached Family Home
- Gas Central Heating and Double Glazing
- Recently Modernised
- Modern Tasteful Decor
- Posiitoned in a Quiet Cul De Sac
- Popular Residential Location
- Close to Local Schools and Amenities
- Close to Transport and Commuter Links
- Early Internal Viewing is a Must
- No Upward Chain
Sapphire Homes are delighted to offer For Sale this well presented 4 bedroom detached family home that is positioned in a much sought after cul de sac in a popular residential location and offers close proximity to local schools, amenities and transport links as well as beautiful countryside walks within a few minutes of the property. In brief the accommodation comprises of a welcoming entrance / hallway which provides access to a downstairs W.C and there is a well proportioned sitting room to the front elevation which leads to a dining area with French doors to the rear garden and there is access to a generous brand new fitted kitchen / diner which also provides access to a separate utility room with access to the integral garage and side elevation. To the first floor the landing provides access to four well appointed bedrooms with the master benefitting from an ensuite shower suite and there is a modern family bathroom with three piece suite in white. The property is warmed by Gas Central Heating and also boasts double glazing and a modern tasteful décor throughout. Externally, the property is positioned within a quiet cul de sac and enjoys a sunny and private rear aspect whilst also enjoying views on to local mature trees and green space. To the rear the garden has an established lawn, patio area and perimeter fencing with well stocked borders. To the front elevation there is a driveway providing ample off road parking which leads towards an integral attached garage and there are well stocked borders providing privacy. The property is perfect for a family and early internal viewings are encouraged to appreciate in full. Offered to market with No Upward Chain.
GROUND FLOOR
Entrance / Hallway
W.C.
Lounge
Dining Area
Kitchen
Utility Room
FIRST FLOOR
Landing
Bedroom 1
Ensuite
Bedroom 2
Bedroom 3
Bedroom 4
Bathroom
EXTERNAL
Integral Garage
Rear Garden
Floorplan

EPC
To discuss this property call us on:
Market your property
with Sapphire Homes
Book a market appraisal for your property today. Our virtual options are still available if you prefer.
