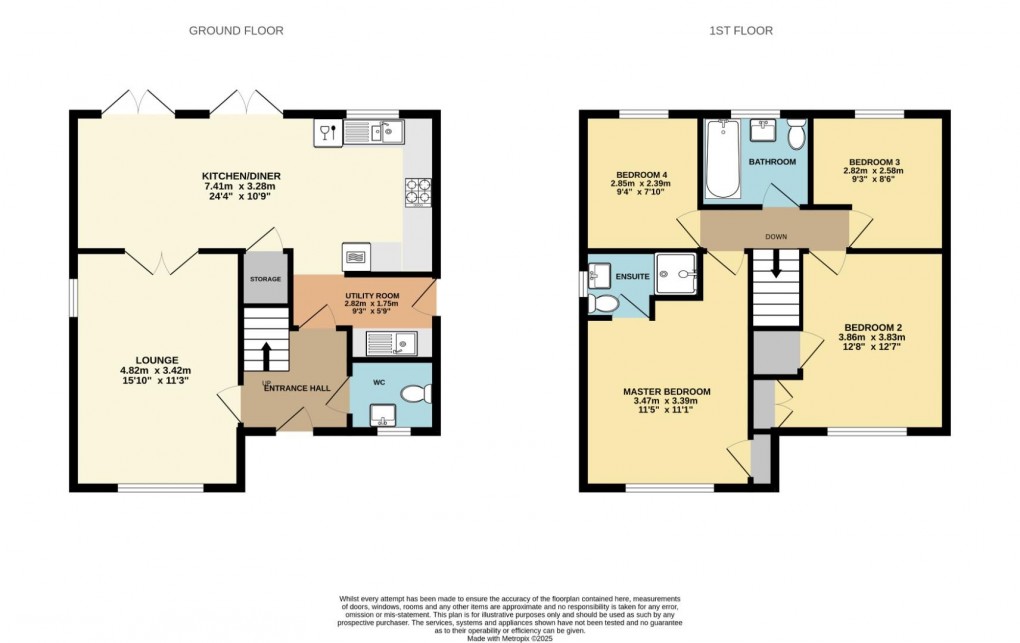Description
- Four Bedroom Detached Family Home
- Much Sought After Location
- Picturesque Views to the Rear
- Gas Central Heating and Double Glazing
- Modern Tasteful Decor
- Detached Garage & Ample Parking
- Close to Transport and Commuter Links
- Close to Local Schools and Amenities
- Perfect for Family
- Early Internal Viewing is a Must
Sapphire Homes are delighted to offer For Sale this wonderfully presented 4 bedroom detached family home that is positioned in a much sought after cul de sac in a popular residential location and offers close proximity to local schools, amenities and transport links as well as beautiful countryside walks within a few minutes of the property. In brief the accommodation comprises of a welcoming entrance / hallway which provides access to a downstairs cloakroom / W.C and there is a well proportioned sitting room to the front elevation with double doors leading to large open plan kitchen / dining / family room which has a range of modern units, worktops to compliment and there are double French doors which lead to the rear garden. The hallway also provides access to a utility room with door leading to the side elevation. To the first floor the landing provides access to four generous bedrooms and there is a modern family bathroom with three piece suite in white. The master bedroom also benefits from a modern ensuite shower room and fitted robes. The property is warmed by Gas Central Heating and also boasts UPVC double glazing and a modern tasteful décor throughout. Externally, the property is positioned within a quiet cul de sac and enjoys a sunny and private rear aspect with views on to local countryside with a small brook beyond the boundary wall. The garden has a generous established lawn, two patio areas and a brick perimeter wall with access to the side elevation. To the front elevation there is a driveway providing ample off road parking which leads towards a detached garage and there is a small lawn and well stocked borders. The property is perfect for a family and early internal viewings are encouraged to appreciate in full.
GROUND FLOOR
Entrance / Hallway
W.C.
Lounge
Kitchen / Dining / Family Room
Utility Room
FIRST FLOOR
Landing
Bedroom 1
Ensuite
Bedroom 2
Bedroom 3
Bedroom 4
Bathroom
EXTERNAL
Rear Garden
Detached Garage
Floorplan

EPC
To discuss this property call us on:
Market your property
with Sapphire Homes
Book a market appraisal for your property today. Our virtual options are still available if you prefer.
