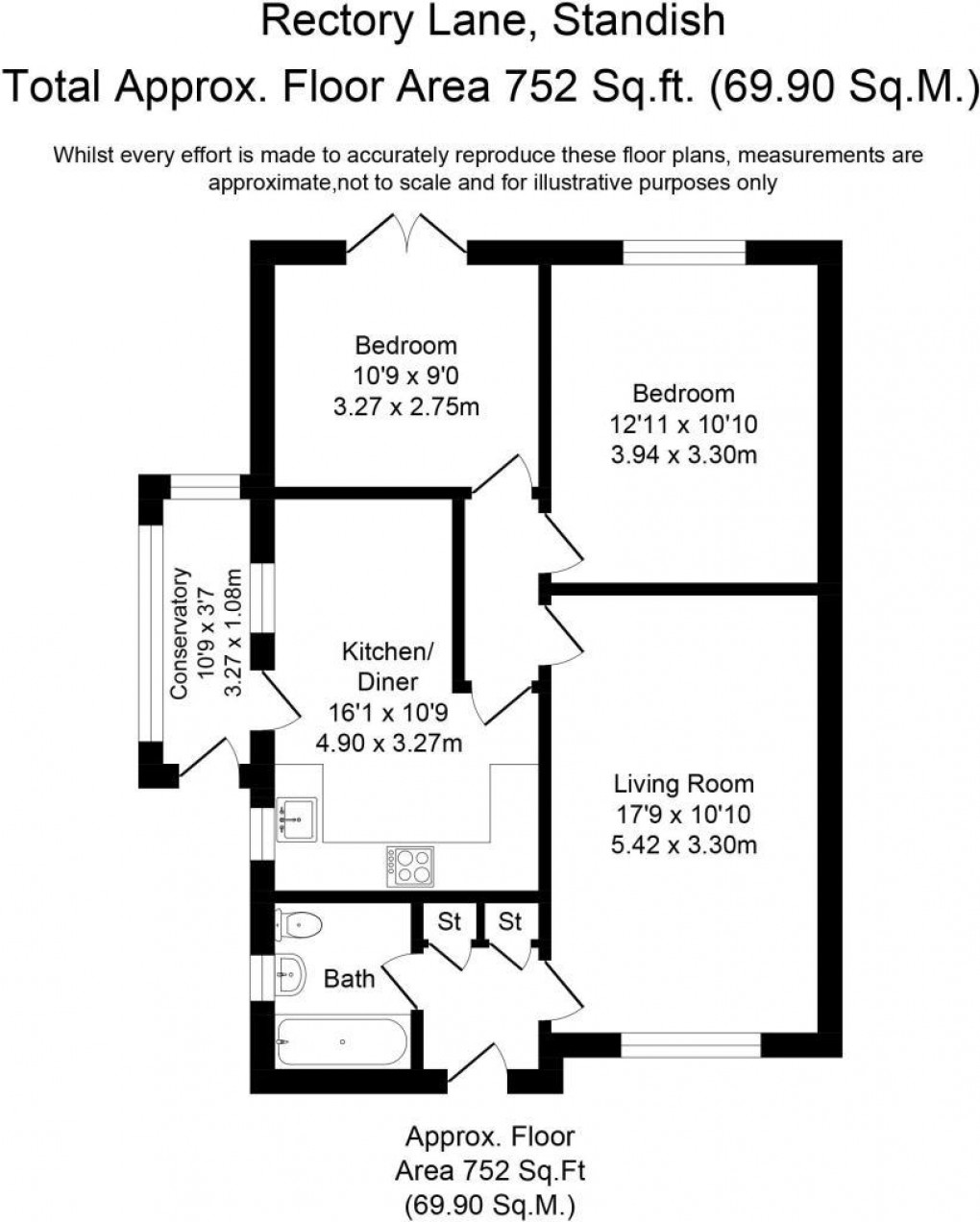Description
- Two Bedroom Semi Detached Bungalow
- Gas Central Heating
- Double Glazing
- Modern Tasteful Decor
- Off Road Parking
- Well Maintained Gardens
- Popular Residential Location
- A Brief Drive to the Heart of Standish
- Close to Transport and Commuter Links
- Internal Viewing is a Must
Sapphire Homes are delighted to offer For Sale this wonderfully maintained 2 bedroom semi detached true bungalow that is situated along the popular Rectory Lane, set back from the road and offers close proximity to close to some lovely local walks including the picturesque 'Worthington Lakes', Standish village is a short drive away and provides a wealth of local facilities, shops and amenities and the property is also a short drive to both the M6 and M61 so ideal for those requiring commuter links. In brief the accommodation extends to over 750 sq ft and briefly comprises of entrance hallway with two storage cupboards and provides access to the family bathroom with modern three piece suite in white with shower over bath. Also from the hallway there is access to a generous living area with feature fireplace with duel fuel burner. The inner hallway provides access to a fitted kitchen with dining area and there is an additional entrance / porch offering access to the side of the property which is currently used as a utility area. To the rear elevation there are two good sized bedrooms with the second offering French doors with access in to the garden. The property is warmed by Gas Central Heating and boasts a modern tasteful décor and UPVC double glazing throughout. Externally there is a low maintenance front garden which provides off road parking and well stocked borders and gated access to the side elevation. To the rear there is a lawn area, patio, well stocked borders, perimeter fencing and there is a summer house which could also provide useful storage. This lovely home is sure to be of interest and early internal viewings are encouraged to appreciate in full.
GROUND FLOOR
Entrance / Hallway
Bathroom
Lounge
Internal Hallway
Kitchen / Diner
Utility Room
Master Bedroom
Bedroom 2
EXTERNAL
Rear Garden
Floorplan

EPC
To discuss this property call us on:
Market your property
with Sapphire Homes
Book a market appraisal for your property today. Our virtual options are still available if you prefer.
