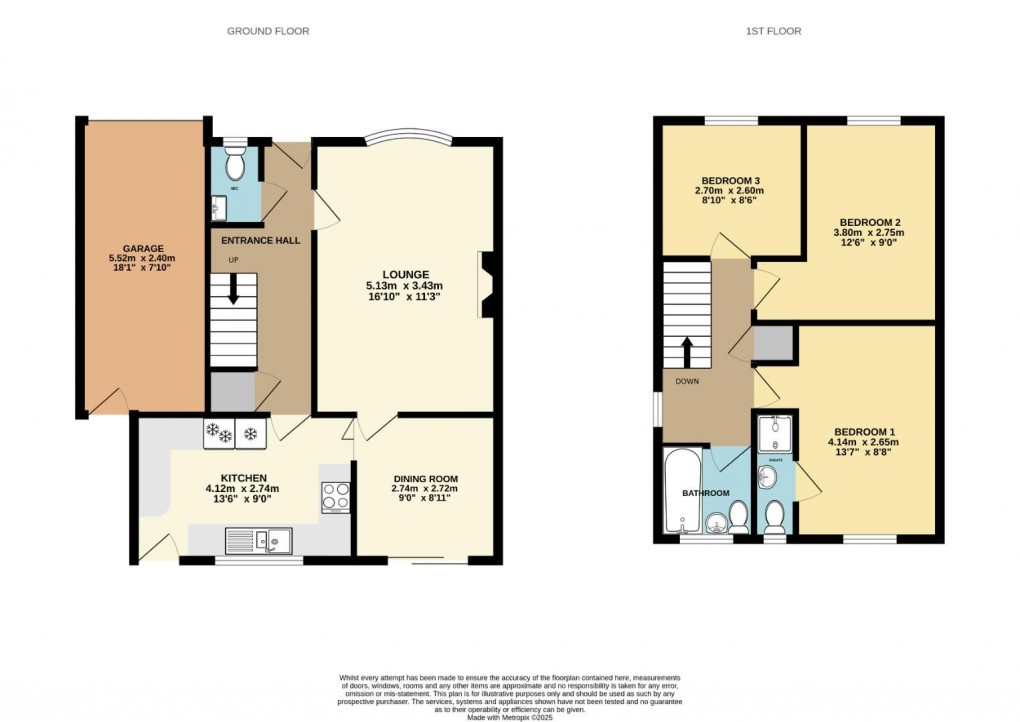Description
- Three Bedroom Detached Family Home
- Gas Central Heating & Double Glazing
- Modern Tasteful Decor
- Off Road Parking
- Garage with Front and Rear Access
- Popular Residential Location
- Close to Transport and Commuter Links
- Walking Distance of Local Schools and Amenities
- Perfect for Couple or Family
- Early Internal Viewing is a Must
Available with no onward chain Sapphire Homes are proud to present for sale this well maintained and spacious three-bedroom detached freehold family home, ideally situated in a quiet cul de sac. Set on a generous plot, the property offers well-proportioned living accommodation, perfect for modern family life. Conveniently located, it is within close reach of local schools, amenities, transport links, including the motorway network and a 10 minute drive to Daisy Hill, Hindley and Atherton Train stations. Internally, the home is presented to a good standard throughout and briefly comprises: a welcoming entrance hallway, ground floor W.C., a spacious lounge, and a separate dining room with patio doors opening onto the generous patio area and garden, ideal for entertaining or family gatherings. There is also a well-sized modern fitted kitchen with direct access to the rear garden. To the first floor, the landing leads to three generously sized bedrooms, all benefiting from fitted wardrobes. The master bedroom further boasts an ensuite W.C. & shower, while the remaining bedrooms are served by a three-piece family bathroom. The property is well decorated throughout and benefits from gas central heating and UPVC double glazing. Externally, the home offers a spacious driveway providing off-road parking and leading to an attached garage. The rear garden enjoys a sunny aspect and features a large patio area, a well-maintained lawn, perimeter fencing, and a useful storage shed. Viewings are highly recommended to fully appreciate the space, location and overall quality of this detached property.
GROUND FLOOR
Entrance / Hallway
Lounge
Dining Room
Kitchen
FIRST FLOOR
Landing
Bedroom 1
Ensuite
Bedroom 2
Bedroom 3
Bathroom
EXTERNAL
Rear Garden
Integral Garage
Floorplan

EPC
To discuss this property call us on:
Market your property
with Sapphire Homes
Book a market appraisal for your property today. Our virtual options are still available if you prefer.
