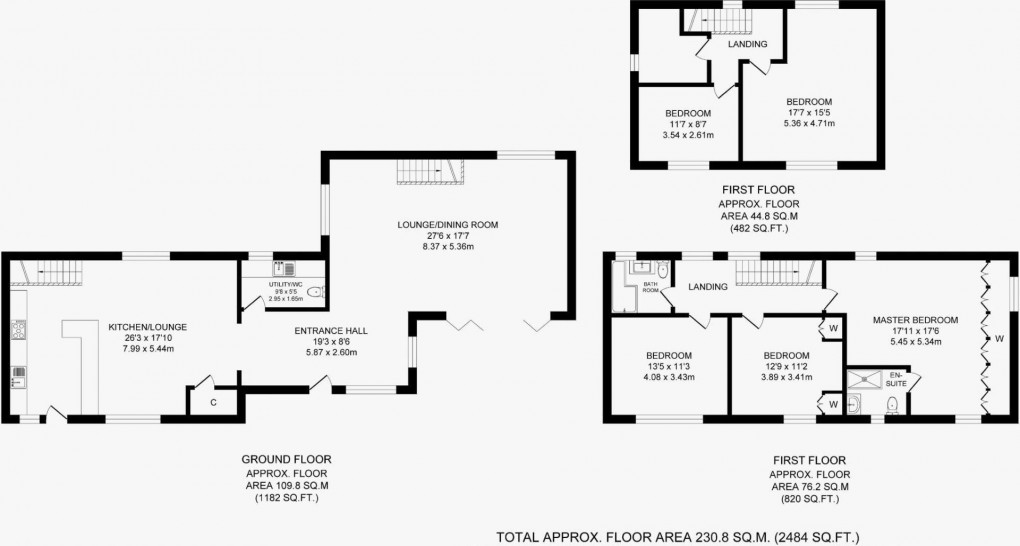Description
- Impressive 5 Bedroom Detached Family Home
- Bespoke Internal Design
- Generous Landscaped Gardens
- Modern Tasteful Decor
- Double Glazing & Central Heating Throughout
- Beautiful Gardens and Extensive Parking
- A Short Drive to the M61 & Horwich Train Station
- Close to Local Schools and Amenities
- Impressive Views
- No Upward Chain
Sapphire Homes are delighted to offer For Sale this exclusive 5 bedroom detached property that boasts an abundance of well appointed square footage and is set behind electric gates in it's own private grounds whilst being situated only a few minutes drive to the M61 motorway, Horwich Train Station & Middlebrook Retail Park which is ideal for those that want to commute yet enjoy a semi-rural location. In brief the accommodation comprises of a beautiful glass fronted entrance / hallway which connects the two distinct two storey buildings and boasts a bespoke and beautiful interior throughout. From the hallway to one elevation you can access a large family / dining area with French doors leading out to the front lawned garden and to the other elevation there is a large living / kitchen / diner with modern fitted kitchen diner, duel fuel fire, French doors to the front decking / terrace area and there is access to a separate utility room / W.C. The property has access on both elevations to the first floor with one comprising of two bedrooms and a family bathroom and the other side of the property comprises three bedrooms with the master boasting an ensuite with three piece shower suite and there is a family bathroom with three piece suite in white with shower over bath. All of the bedrooms boast views to the front garden and open countryside and offers a light and airy space throughout. The property is warmed by central heating and boasts double glazing throughout as well as neutral and bespoke décor. Externally, the impressive gardens are immaculately maintained with a substantial lawn area, large gravel driveway for several vehicles and various other seating areas, well stocked borders and a beautiful setting that is perfect for entertaining family / friends. The property is ideally suited to family and early internal viewings are recommended to appreciate in full. Offered with no chain.
GROUND FLOOR
Entrance / Hallway (5.92m x 1.75m)
Lounge / Diner (8.41m x 5.38m)
Kitchen / Family Room (8.00m x 5.44m)
Utility / W.C.
FIRST FLOOR
Landing
Master Bedroom (5.46m x 4.78m)
Ensuite (2.08m x 1.57m)
Bedroom 2 (3.91m x 3.43m)
Bedroom 3 (4.11m x 3.45m)
Family Bathroom
FIRST FLOOR (TWO)
Landing
Bedroom 4 (5.36m x 4.72m)
Bedroom 5 (3.56m x 2.62m)
Second Family Bathroom (2.64m x 2.57m)
EXTERNAL
Gardens
Floorplan

EPC
To discuss this property call us on:
Market your property
with Sapphire Homes
Book a market appraisal for your property today. Our virtual options are still available if you prefer.
